






Competition: Architecture School located in Tehran- Iran
Registration number: 201100043
Team Members: Fereshteh Shahmiri, Farnaz Shahdoosti, FAtemeh Mardani
Designing a School for the Socially-Aware Education
Held by Socio Design Fundation, Denver, Colorado, USA, 2010
Honorable mentioned project in the field of Responsiveness to Design Demands



Continuity along the Site
- Connection Between Spaces
Composition of Site & City
- Different Access from all around the Site
- Combination of Mass & Void
- Mass Placement causes Different Spaces with different Qualities
Formation of Functional Parts
Creation of 2 Main Zones:
- Educational
- Official
Entangling all Functions
Form Transformation and Encompassing the Open Spaces
Final Development and Formation

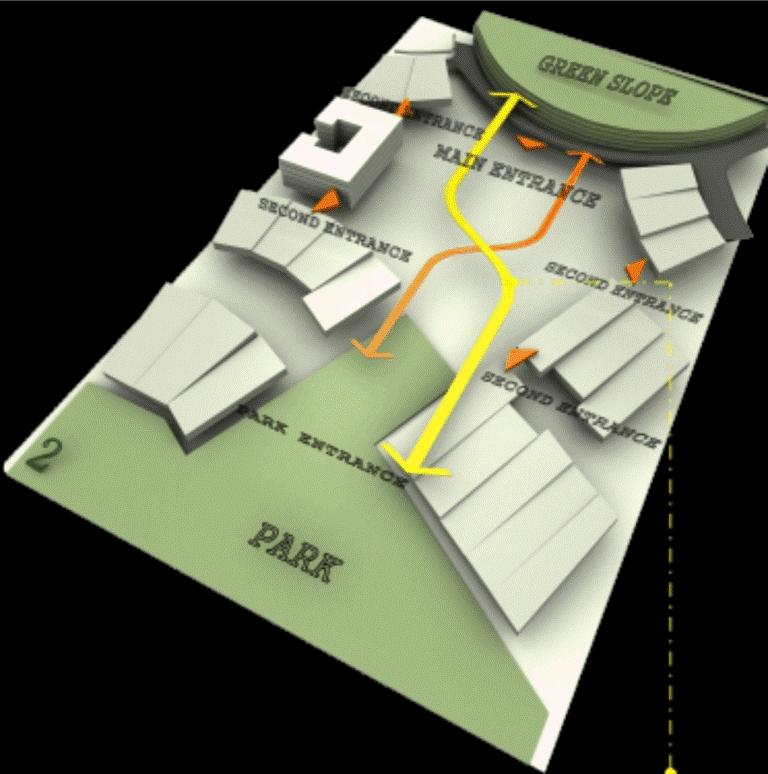
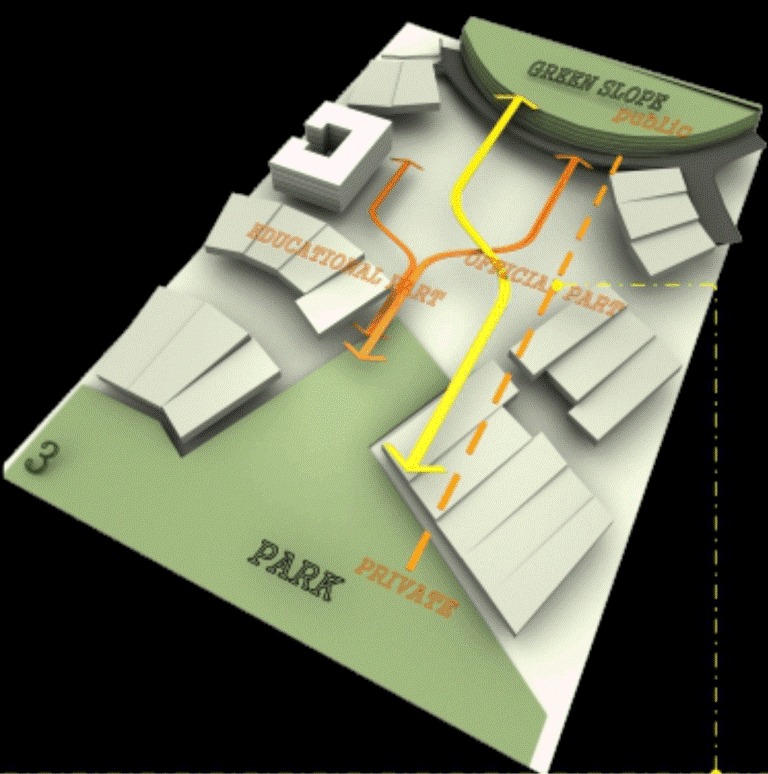
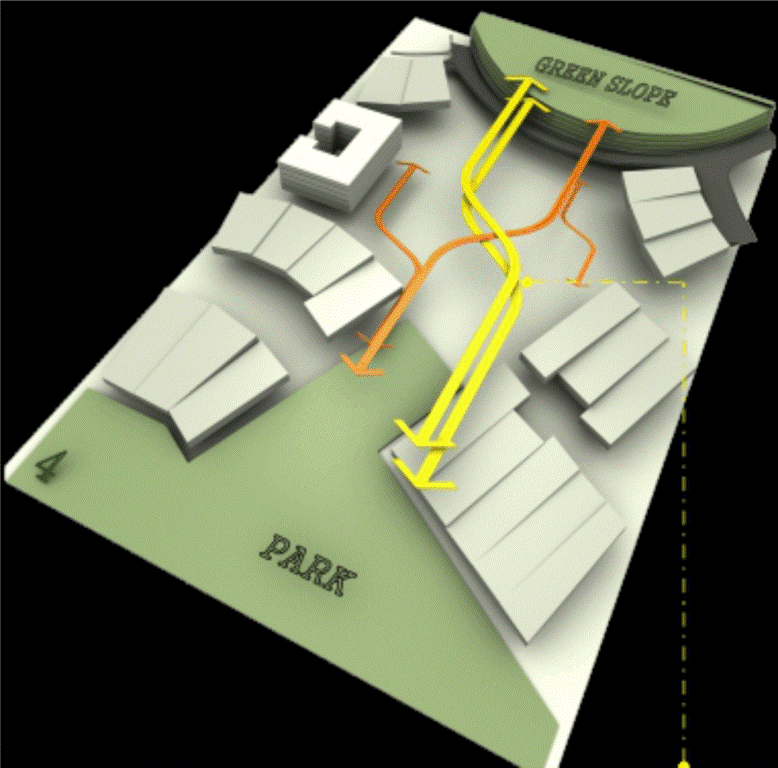

Generative Diagrams
Perspectives from different Views
View from Main Entrance
Plans
Perspectives from different Views
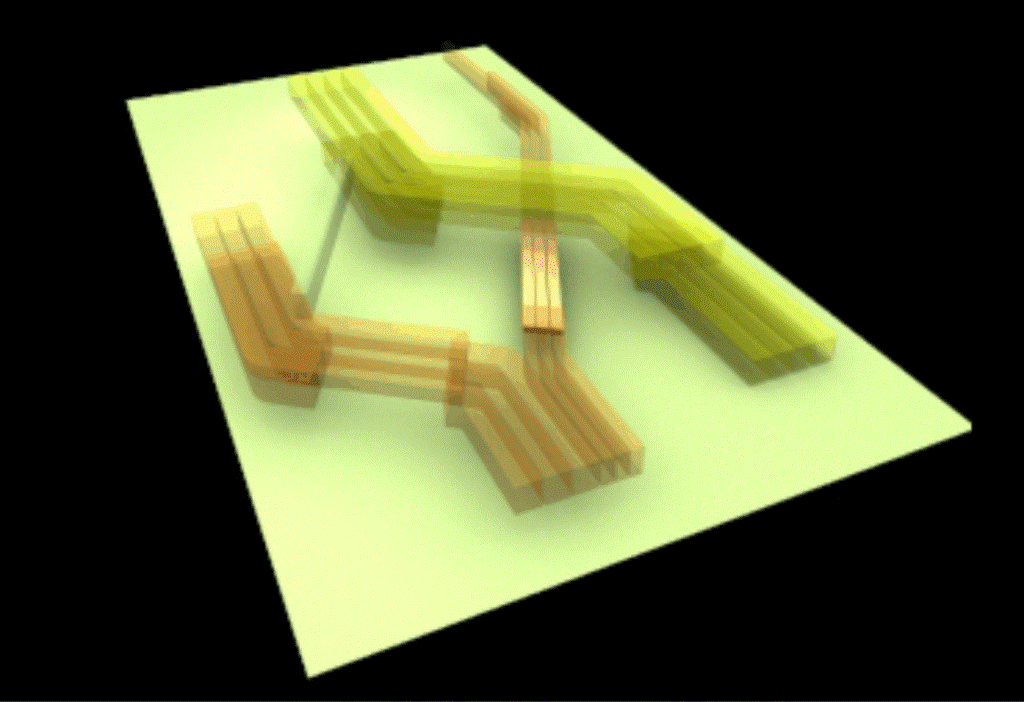
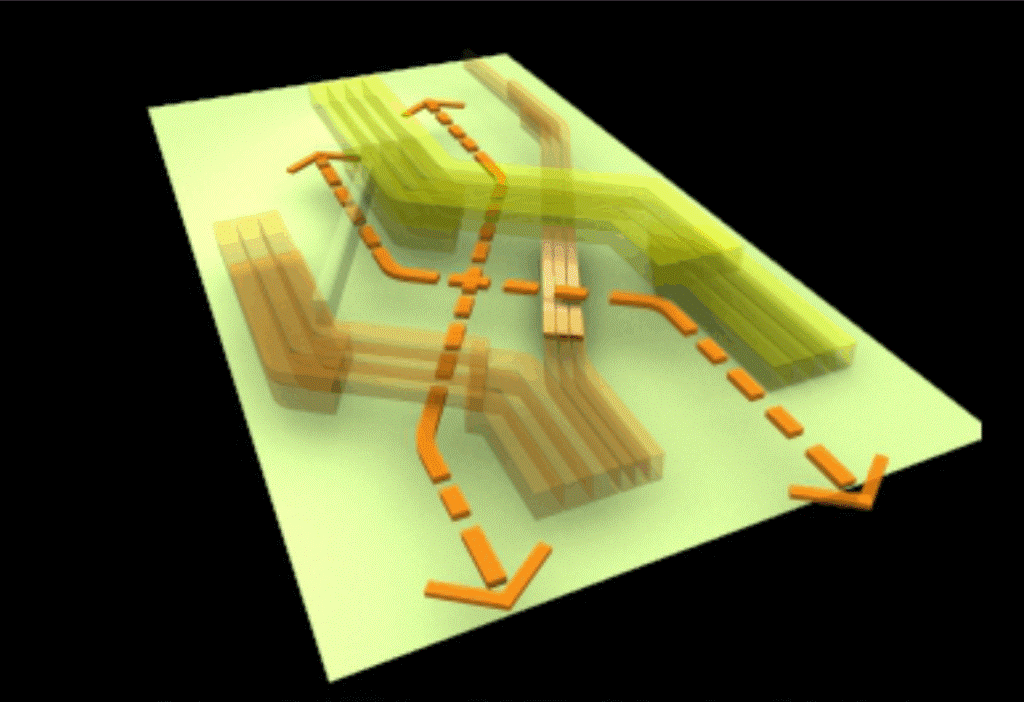

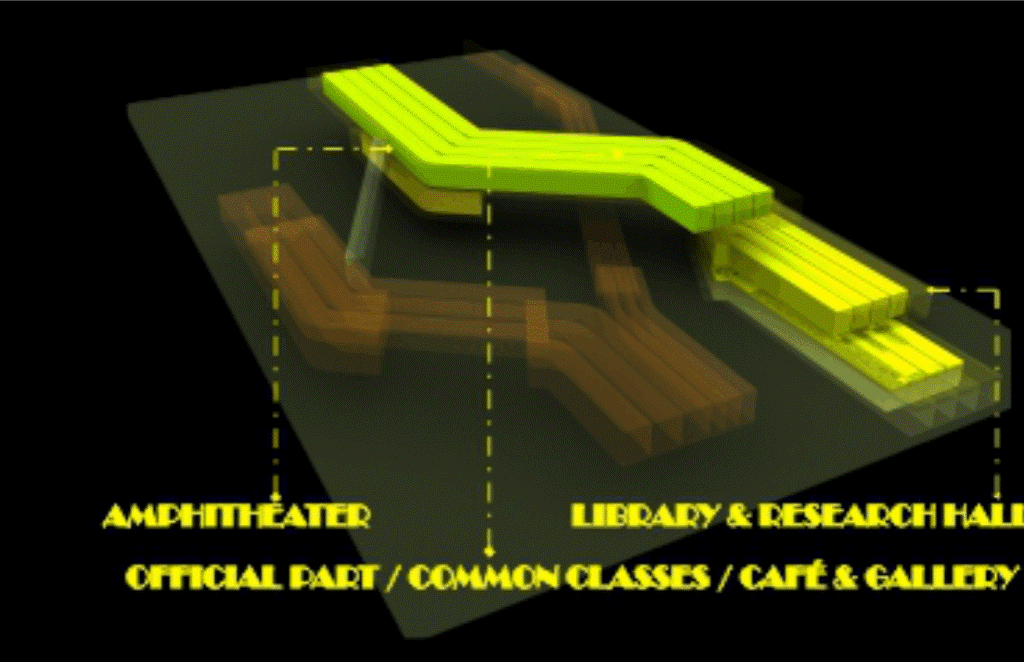
Functional Diagrams
general Zones:
Official & Educational
Transformation of common functions available for public to serious functions just usable by students.
All related functions are followed by each other and create educational zone coherent and integrated.
Connection between open areas that have different qualities
Main Functions
- Workshops and Studios
- Professional Classes and Offices
- Commen Galleries for public show path
- Fabrication lab and main gallery
Different functions of Educational zones
- Amphiteather
- Official Part/ Classes/ Cafe Gallery
- Library and research hall